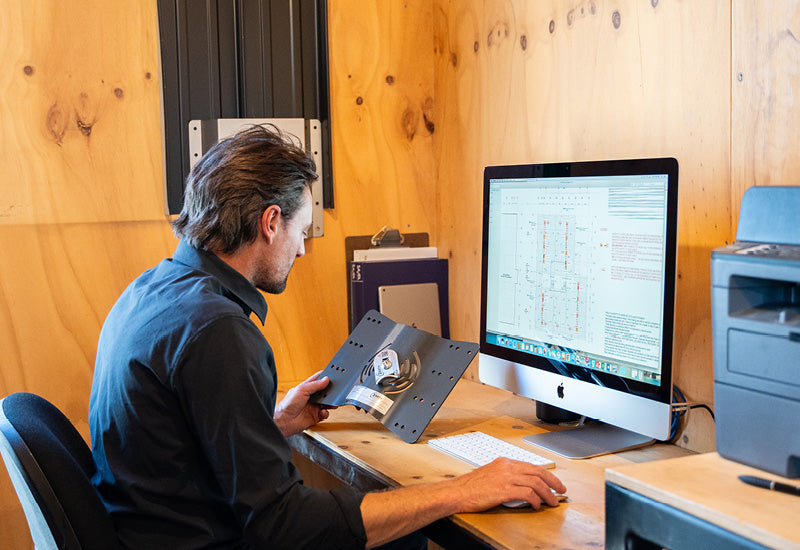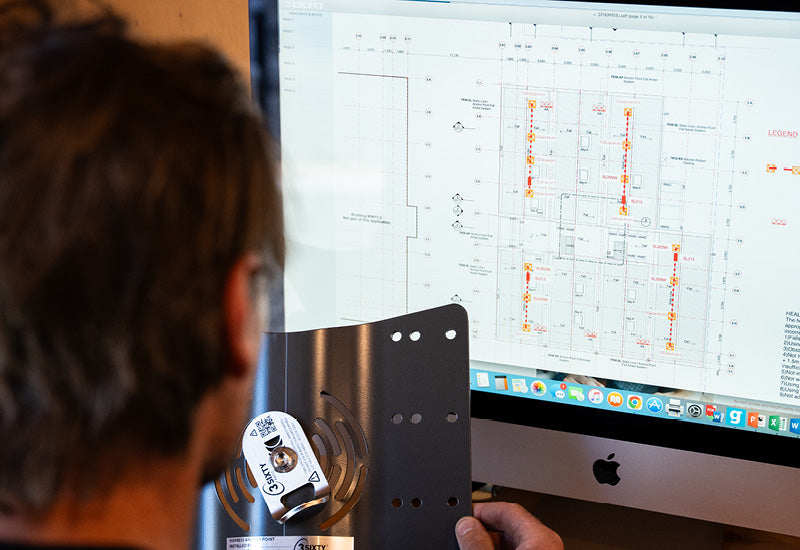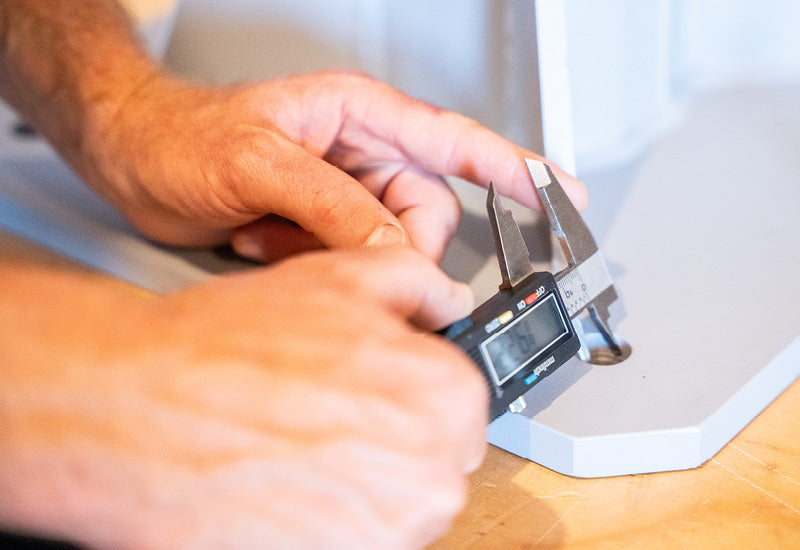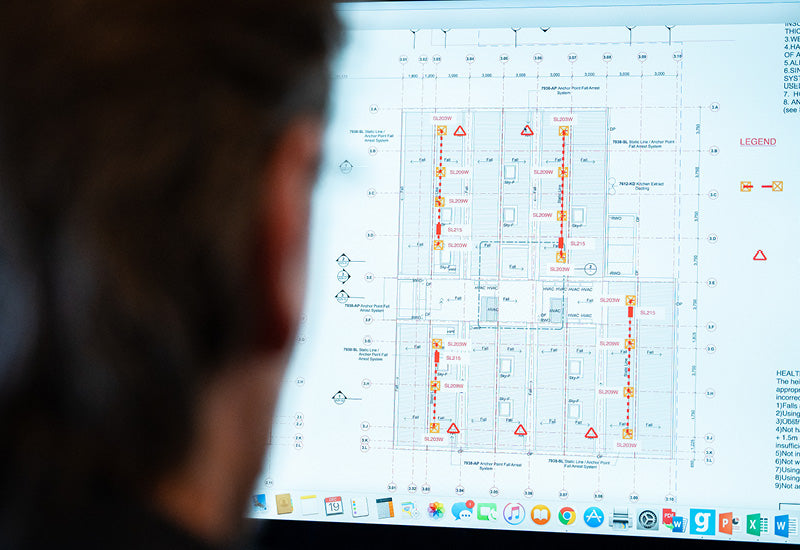Designing a system that works for your building requires close attention to detail, creative thinking and collaborative skills.
Our team are highly experienced in designing an effective solution that will meet the needs and requirements of your business.
NZ Access works closely with architects and project coordinators to assess each design criteria for the specific project and structure.
Once the system has been designed we can provide proposals, detailing system layout plans, CAD drawings and Producer statements from building consent lodgements to onsite construction reviews and installation costings.
If you are looking for System Design Options, please give us a call on 0800 083 348 or get in touch via email
- Complete access and maintenance risk assessment
- Preliminary concept and system layout drawings
- All supporting documentation and design drawings
- Pricing from consent applications right through to product supply
- Onsite installation and final certification
Compliant height safety system design needs to consider many factors including frequency of access and areas of access such as:
Horizontal and Inclined Fall Arrest, Vertical Fall Arrest, Work in Suspension, Roof access , Facade access , Building access, Solar Panel access, Tower access, Bridge access, Loading docks, Loading platforms, Gangways, Truck servicing bays, Aircraft servicing bays, Reservoirs access, Wind tower access, Silo Access, Operator capability, Ease of use, and most importantly must be fit for purpose.
When designing and specifying height safety systems and products we will provide support through any application of the stage involving fall protection, height safety, rope access and rescue, as well as supply and documents that are required. This will provide Architects, Designers and Asset managers with the tools to make the correct decisions.
As roof access and height safety systems are often the forgotten part of building and design they are frequently only considered at the final stage of the design or until work has already been commenced or worse still once the building has been completed and final code of compliance is pending. The lack of planning and design is something NZ Access are wanting to change within the construction industry.
NZ Access’ goal is to bridge the gap in the industry to give Architects, Designers and Building owners the peace of mind that they have achieved all their expected responsibilities regarding safe working at heights and care of duty.
Working with us takes the pressure of Architects and Designers. We don’t expect you to understand the technical applications and legislation involved in the design and installation of height safety systems the very same as if we were to try and be an Architect or Engineer.
Design Form





